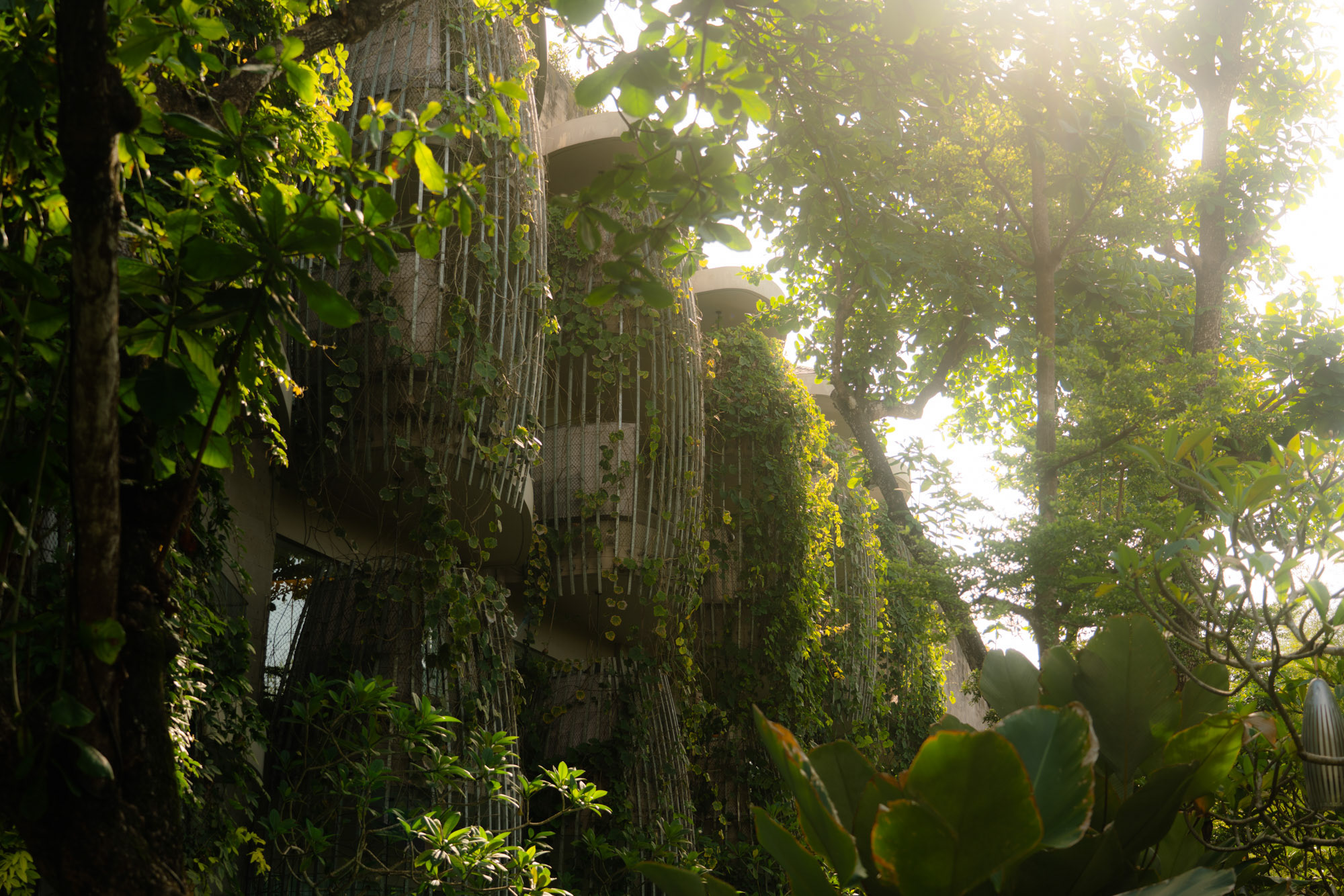
Banquet hall option 1 - Art deco inspired hall with MDF jali screens is used as a backdrop accompanied with linear upholstered panels. The perpendicular wall to the raised platform has provision for cove lights. The entire banquet hall is surrounded with high moldings as skirting. The columns in front of the raised platform has been crowned with alabaster tiaras to glow in evenings along with the heavy molded ceiling.

Banquet hall option 1 - The other columns were concealed with tinted clear glass to bring lightness in the room. Towards the left of the image, a tinted glass screen is proposed to differentiate the banquet hall from the wash area.

Banquet hall option 1

Banquet hall option 1 - Cantilevered TV unit is proposed with paneling finished with tinted glass. An 8 seater arrangement is provided for the guests.

Banquet hall option 2 - A contemporary look was opted as the second option. A simple yet jiggered look is achieved. Th backdrop is a complete paneling done, and in order to achieve balance the perpendicular wall is finished with paint and MDF cutouts with edges in yellow paint. The columns near the stage were designed to look like a tree holding the ceiling while the other columns are finished with mirror to maximize the room space.

Banquet hall option 2

Banquet hall option 2




